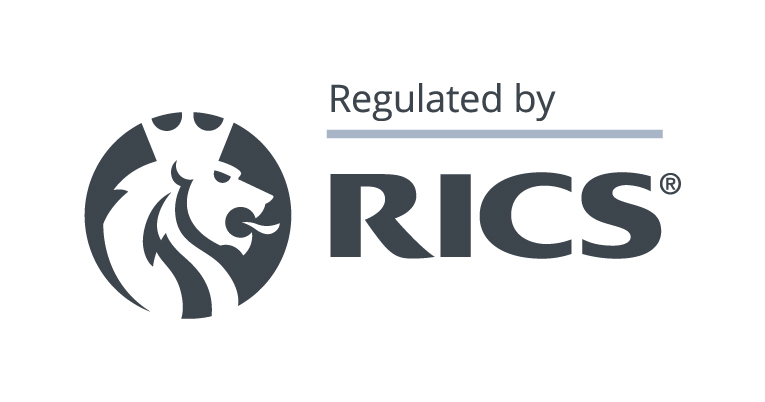Boundary Disputes
Boundary dispute fall into several categories the most common are:
The location and position of a fence and/or wall separating one owners property from another.
Does the new extension overhang into my land?
The extent of a right of way or easement
Boundary fences and walls are physical features on the land. However, the legal boundary may not be in the same position as that fence or wall. Over time owners change the fence and often its location, particularly if the original fence was still in place.
Sharp & Bentley are able to provide clarity on where the boundary line is likely to be.
The red line on the title plan is an approximation of where it is, unless you have evidence with dimensions or annotations on a legal document that can confirm its exact position to within +/-10mm.
It is important to remember that the two legal owners can agree where they boundary is, without lengthy and costly legal proceedings. Once agreed, Sharp & Bentley can record the agreement for submission to HM Land Registry for it to become a “determined boundary”.
Whether you are the person asking your neighbour to move the fence or you have been asked to move the fence.
Speak to us on 01277 203460 or email info@sharpandbentley.com for an informal, no obligation free consultation on how we can help your specific situation.
Extract from HM Land Registry website (March 2023)
The Title Plan shows the property and adjoining properties sufficient to identify it. The property owned is outlined in red ink. Coloured tints and hatches describe those parcels of land that are within the ownership and are affected by easements, covenants and other burdens and rights.
The boundary positions are shown in a general way and although accurate and based on OS mapping, they are designed to lack precision when zooming in to a more detailed view of the border edges. Otherwise, boundary disputes may arise where they did not before exist. And embroil the Land Registry in litigation beyond the scope of its purpose.
The Title Plan is currently provided at the following scales:
Urban – 1:1250 Suburban – 1:2500 Rural areas – 1:10000
