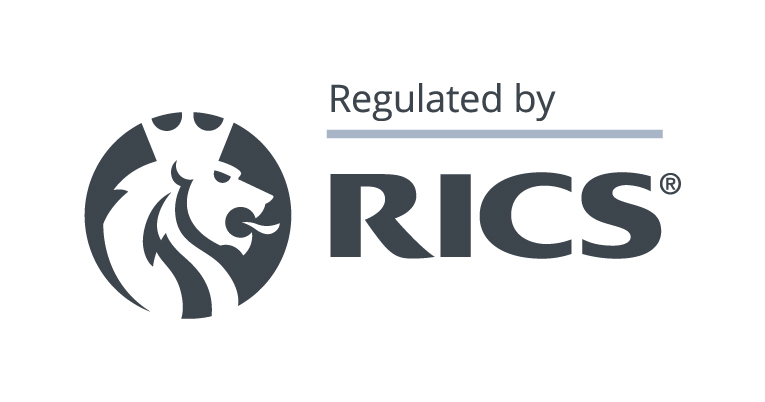Planning & Building Regulations
Sharp & Bentley can provide a “One Stop Shop” for your improvements to your home or property, whether it is an extension, a loft conversion or basement excavation.
Your new extension should start with a design appraisal, with one of our surveyors, who can visit your home to talk through your initial designs and aspirations. It is cheaper for you to understand what the implications are of removing one or more partitions in both cost and time. Late changes cause delays and extra costs.
However small or large, simple or complex, speak to Sharp & Bentley on 01277 203460 or email info@sharpandbentley.com for a free no obligation consultation.
You may also wish to view our Planning and Building Regulations page.
Pre Planning / Scheme Design
Once you have completed your initial designs, you may need to submit those designs to the local authority for planning approval.
Whether you need planning approval, will depend on your proposals and type of property and its location.
If the property is within a conservation area, a listed building or is of historic interest, it is likely that you will need to submit a planning application for one or more requirements. You may also require consent for English Heritage
Planning
For a typical small scale domestic extension, you may be exempt. On some new build estates your permitted development rights may have been removed as part of the original conditions for the development. Sharp & Bentley would as part of their pre planning design make such enquires, to clarify any additional restrictions that may be imposed by the Planning Authorities.
We also undertake the necessary planning designs for Office to Residential conversions, where we can also prepare the necessary fire strategy for the proposals, which will also be needed for the next stage of the developments.
Therefore, the pre-construction design drawings will be correct at design stage in readiness for use by the technical designers preparing the Building Regulations submissions.
Building Regulations
If you have had your initial designs prepared by either Sharp & Bentley or another designer, we can provide the technical skills and detailed knowledge to prepare the Building Regulations submissions.
We have the capacity to undertake most housing and mixed-use projects irrespective of the size and general design required.
For the larger projects we would work with our chosen specialist to ensure value for money is achieved with the professional services. We work closely with a number of specialists chartered mechanical, electrical and structural engineers.
Where fire compartmentation design is required, this is provided in-house with our specialist surveyor who is a member of the Institute of Fire Engineers and a Fellow of Chartered Institute of Building Engineers and a registered Chartered Building Engineer. See Fire Safety for more details.
Please call Sharp & Bentley on 01277 203460 or email info@sharpandbentley.com for a free no obligation consultation.
